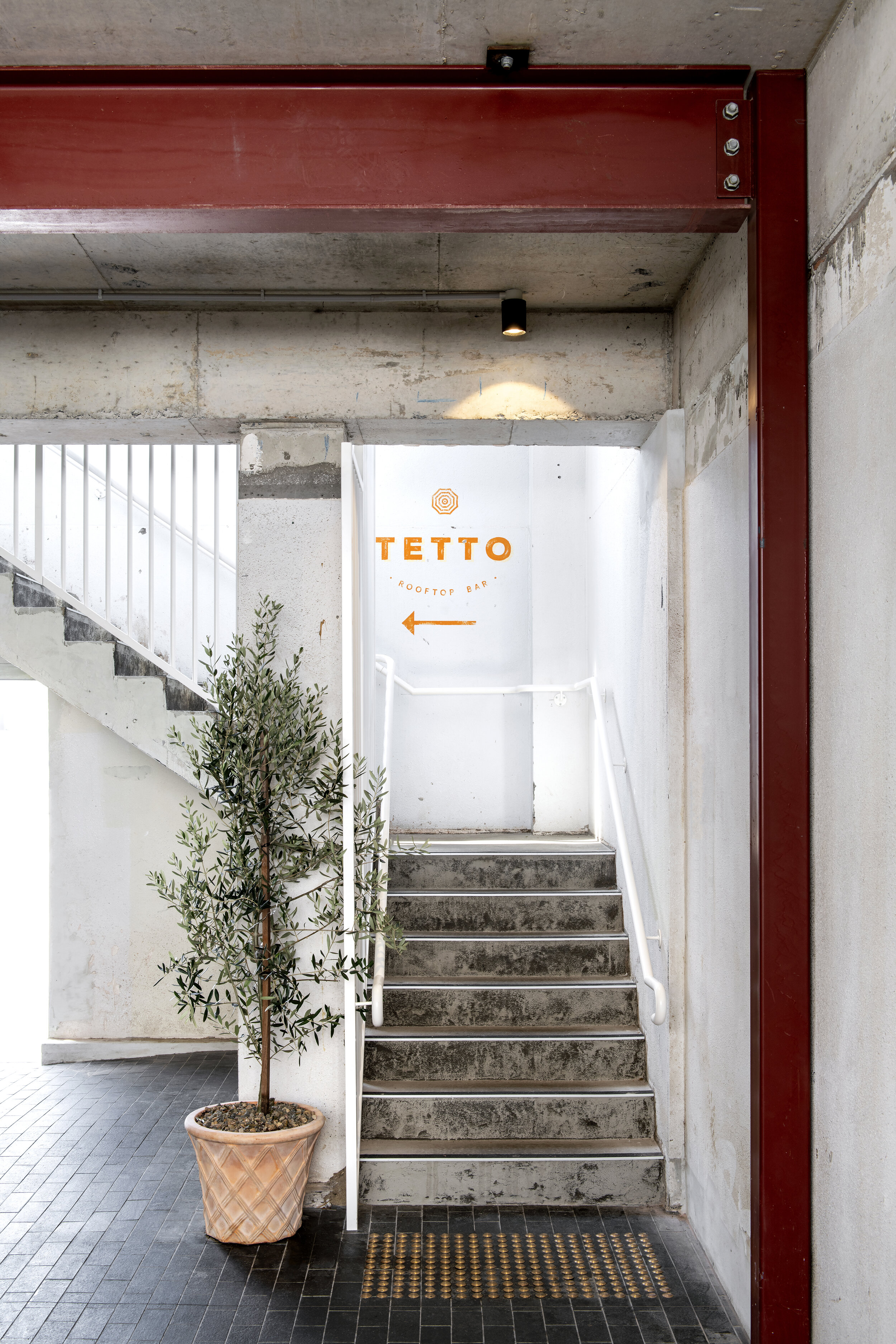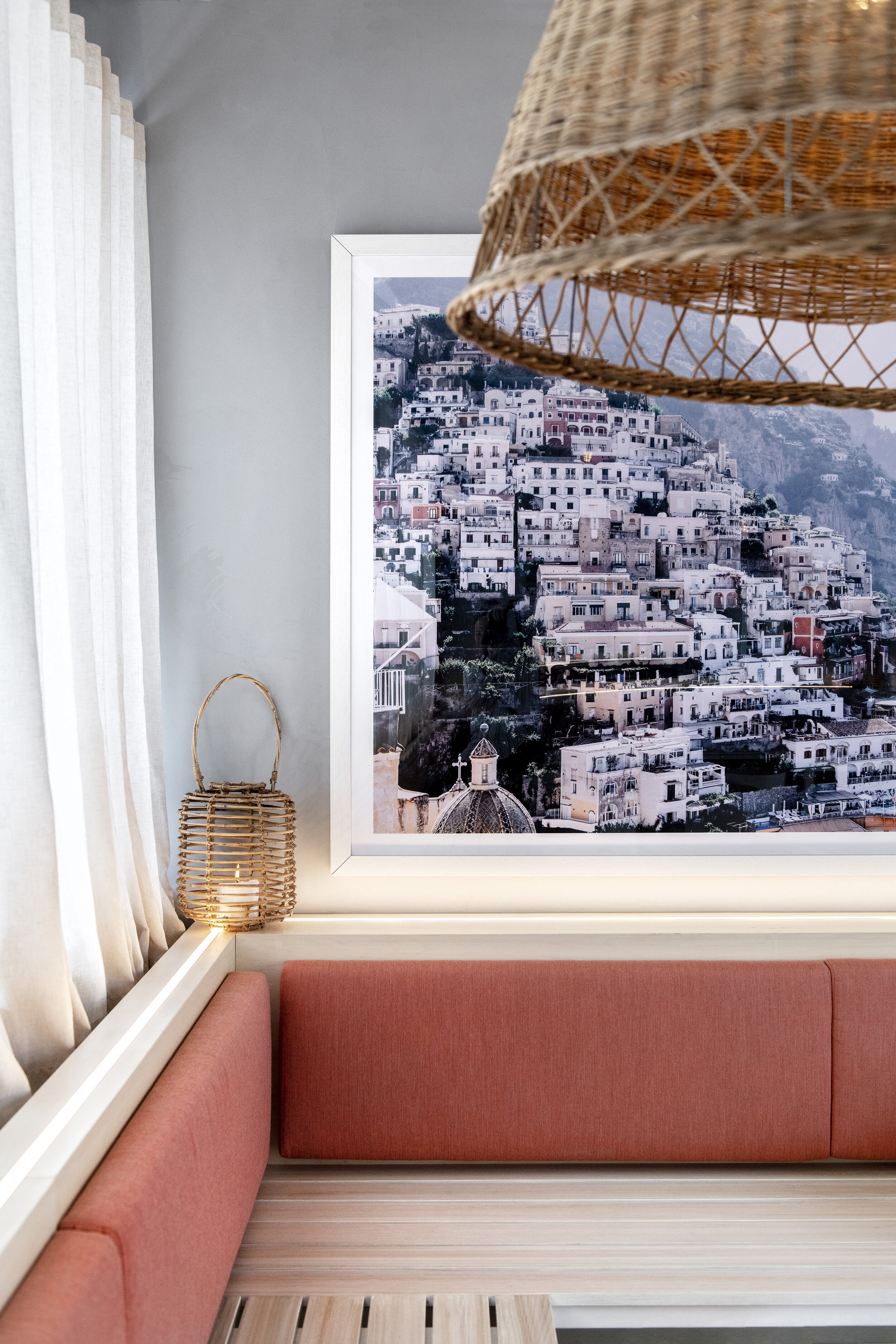
CLIENT : TETTO
STATUS : COMPLETED
LOCATION: BRISBANE
SERVICES : INTERIOR DESIGN
PHOTOGRAPHY: CATHY SCHUSLER
FITOUT BUILDER: DCB DEVELOPMENTS
PROJECT SIZE: 350m²
The Amalfi Coast, but on a Monday night in Everton Park. That was Tim Johnson’s ambition for Tetto Rooftop Bar, which opened in early December 2019. The idea struck Tim during a recent overseas holiday, which saw the entrepreneur soaking up the sights, smells and tastes of Europe. The various cocktail and wine bars of the Amalfi Coast proved the perfect inspirational starting point for Tetto’s own vibe – an open-air oasis where revellers can languidly lounge with a cocktail in hand while the sky turns from blue to pink to star-speckled black.
Tetto nails that brief. The space, designed by Alkot Studio and built by DCB developments, is a 120-seat looker with Mediterranean arches, white stucco walls, orange and coral fabrics, and plenty of greenery scattered about its first-floor rooftop space.
The 300-sqm space features a colour palette dominated by white, concrete, pastel coral, and sherbet orange. A sun-drenched courtyard overlooks Corbett’s alleyway space below, with orange-and-white striped umbrellas shading a collection of tables and cushioned high chairs. Slender olive tree saplings and bougainvillea sway in the breeze while errant gusts shift a set of opaque curtains, revealing a private booth space at the far end. A bar runs the length of the outdoor space, with a white-tiled bar front and shelves set within arched alcoves creating a timeless sun-bleached coastal European aesthetic.











